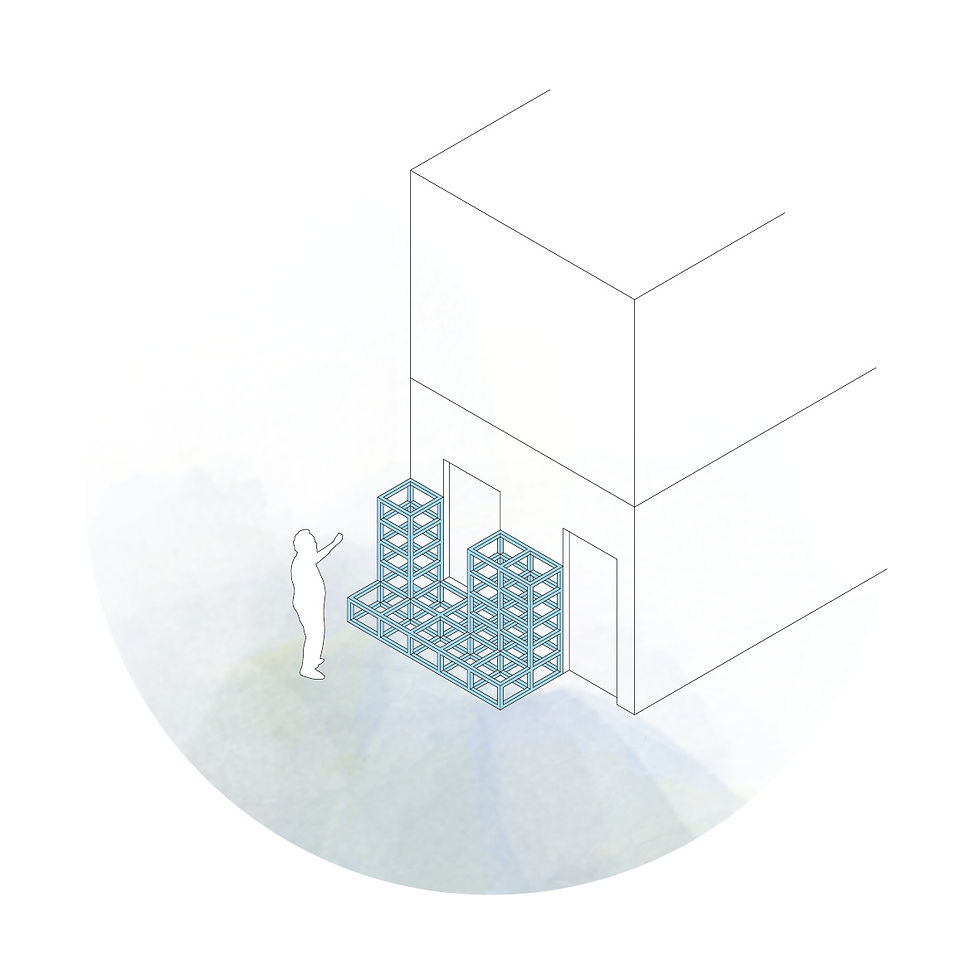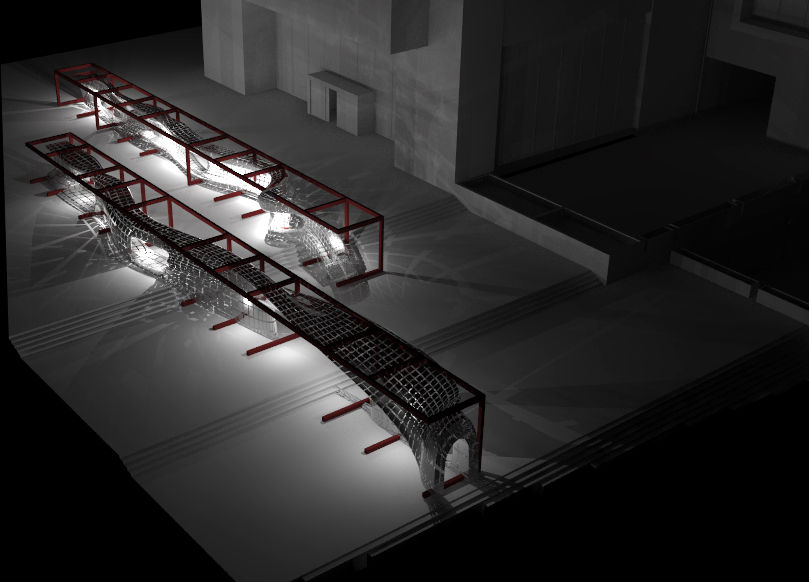
NCKU M.Arch II 2016

後都市物��聯網絡探討-以高雄美麗島捷運站為例 我們也可以說,現在的都市還未經歷物聯網時代後所造成的突破。物聯網的崛起,造成了新型態城市網絡空間的重新組成,此設計以社會學家Michel Callon「行為者網絡理論」探討,並以高雄美麗島捷運站為例,透過捷運站周遭的事件與活動,重新設想後物聯網絡車站的型態。 關鍵字:Actor Network Theory、Event、Cross-programming、物聯網
Go to link
即時城市-人與環境的動態調節器 以台南市作為設計基地切入,思考台南城市在劇烈變 化所帶來的影響,藉由2017台灣設計展的機會,規劃一 系列城市空間、藝術、科技的展覽,以置入都市中的互 動裝置讓人意識到環境正面臨的問題及嚴重性。 關鍵字:智慧城市、環境數據感測、互動設計
Go to link
向晚的迷途指南 三個此區使用的客體:國小生、尋芳客與 玉市的互動,共存於台中市的合作大樓。 如同一塊矗立在台中市城市裂隙中的風 動石。此地微妙的恐怖平衡,正因彼此的 懼怕與不了解而逐漸走向傾頹;要如何以 現有之姿態,建立起更穩固的互動法則, 並且不讓此地的記憶與歷史成為被「都市 」人誤解的危險之地,便是我所想探知課 題,建立此地「生活地圖」的指南,並縫補 這城市裂隙中的一小塊缺角。 關鍵字:不和諧相處關係、都市沉積岩、救 贖、記憶點製造、時間
Go to link
以參數化設計探討環境中Pattern並重組 構-以海浪為例 自然界中存在的動態平衡(如:海浪),具有 觸發機制的臨界點,可藉由小幅的改變形 體去完成平衡,當超越所能承受之極限便 崩解,以參數化思考空間、構築、材料所能 創造建築的動態平衡可能性與連續性的 表現。 關鍵字:動態平衡、臨界點、參數化設計
Go to link
永久驛站-魚塭地景的再寫與改造 台灣沿海養殖漁業自荷據時期至今,已有四百年歷史。 在現今面對全球海洋漁獲枯竭、人口激增所帶來的糧 食需求下,第一級產業的永續經營更顯得極其重要。本 設計針對環境議題與當下魚塭產業結構,嘗試勾勒出 具台南七股當地記憶,同時也能適應未來環境變遷的 地景輪廓。 關鍵字:永續經營、魚塭、產業地景
Go to link
與自然的七種關係 建築空間的發展往往伴隨著材料與工程技術上的進步 而演變。本論文在數位製造技術(3D列印)背景下,結合 人工土壤(PU發泡材料)與空間桁架系統發展出輕質、 具備結構性、突破種植角度限制並且可以依據使用者 需求發展自由型態之複合材料栽種系統。透過新型態 栽種系統我們重新探索人與自然的關係,並且衍伸出7 種空間原型:融合、模糊、內外、角度、寄生、藏入、填補。 關鍵字:自然、人工土壤、數位製造
Go to link
家的老化過程/高齡者居住環境探討-以台 南市銀同里為例 「在地老化」主張讓高齡者在熟悉的環境下安養老年,高齡者的住宅應該要能順應老化過程逐漸變動。銀同里擁有豐富多元且具計畫性的社區活動,社區內的老人家時常透過里長的號召聚集在一起,舉辦銀髮教室、長青食堂或保健運動等活動。透過一系列觀察研究,本設計將提出一份改造計畫,並且利用系統家具的設計概念,依據老化三階段: 健康期、障礙期、臥床期各有不同的配置及與社區互動方式。 關鍵字:在地老化、高齡者住宅、中介空間 、系統家具
Go to link
感知-以氣體交換探討人與自然環境之共生關係 人的感知能力,因處於規律的生活而逐漸被消磨。然而 每個人內心都存在一個慾望,離開熟悉的都市環境,透 過某種方式回歸自然,除了在過程中挑戰個人體力及 意志力的極限,也試圖重新強化自身與周遭環境的關 係,並尋找自我存在的價值。 關鍵字:感知、氣體交換、高海拔森林
Go to link
雙層構造系統-木質構造與鋼筋混凝土構造複合構法 研究 以木構造發展雙層結構系統的外層構造,將現有普遍 RC構造建築作為內層構造做為出發,由屋頂連續至立 面形成雙層構造系統,打破雙層帷幕系統一百五十公 分內的隱形規則,改以建築外周區定義以外牆中心線 起算五公尺深度作為外層構造寬度,結合雨水截留設 計減緩都市洪水逕流量造成之淹水問題,同時面對熱 環境議題達到隔熱效果加強。 關鍵字:雙層構造系統、複合構法、排水系統、隔熱系統
Go to link2016 亞洲韌性城市設計競圖
DRIA International Design Competition 2016
Valenzuela City
Valenzuela is located north of Manila. It is bounded in the north by Meycauayan and Caloocan (NE), Quezon City in the east, Manlia in the south and Malabon and Navotas in the west. Valenzuela City have access to Manila Bay via the Malabon wetlands.
The site
The coomon site in Valenzuela City for all the DRIA 2016 design proposals is the area along the Polo River that links Polo city center with the Meycauyan River. The area sits on 11 Barangay political areas and has approximately 3.2Km long.
The Polo centre is located at the southern tip of the area of focus, where different facilities such as the public market, city hospital and parish church, and the main plaza can be found. The centre has predominantly a residential character, mainly with 2 storey buildings.
Along the canal, and especially along the road leading north, residential developments can be found. Fishpond areas usually occupy the land between these residential areas and the canal.
Starting from the Meycauyan River, approximately 2.5Km of dykes have been built to protect the area, however the last section closet to Polo bridge is not protected and it is still affected by flooding episodes during light and heavy rain, and has been touched by several typhoons in the last years.
According to the "Projected Population Density Map 2018" Polasan will be the densest area in the city, with the range of 201-225 persons per hectare. Looking at the Population Density by Barangay we note that Palasan is already the densest Barangay in the city and its density is even higher than the expected by the Projected Population Map. The population in the Polo city center has increased 12.2% from 2007 to 2013.
In this sense the government assumes that in the next years densification will continue to happen and in fact it will be promoted in order to reinforce the central character of the area. Thus, the area is expected to incorporate between 700 and 800 new families.
Teams will have to propose creative and alternative solutions to create a resilient community incorporating in the designs proposals between 700 and 800 new housing units to accommodate the new population expected. In addition all the necessary services, facilities and other uses for the new population will have to be incorporated.
TEAM A
Micro-self-healing
The process of spontaneiusly renovate from the most basic unit.
Owing to urban and rural development gap in Philippines, infrastructure in remote areas are generally imperfect, and urban system are not strong enough, either. When the towns face the natural disasters, especially the coastal ones, it's difficult to come over the resources, and residents can not always rely on others to rescue.In this situation, it's the best way that help them build the"Micro-self-healing"mechanism.
By individually self-healing, trying to establish a micro-subsistence system, re-create interaction between people, intensify community cohesion, enhance the ability to adapt to the environment and generate self- worth identity, becoming a sustainable resilient city.
Honorable Mention
榮譽獎

TEAM B
Resilient Grid
In order to make the city a safer place to live and cope with the loss of illegal power connections for the government, we try to come up with a win-win plan by creating a new power transmission system that, based on the old one, induces residents to use and gives them a chance to earn extra money with equipment of generating electricity by manpower. On the other hand, the government can get the revenue without loss after renewing the existing power transmission system and cut down the possibilities of fire accidents.
Besides the new power transmission system, we provide a mini community center in each region of fifteen-to-twenty houses to strengthen the social relationship. It would become a temporary assembly place in which residents can also generate emergency power during the flood, without electric supply.
When a disastrous flood hits, people at the mini community center are able to use the detachable device to flee or move to a higher refuge for protection, depending on different areas. Thus, they have the capability to rescue themselves in an urgent situation.
Honorable Mention
榮譽獎

第 15 屆威尼斯建築雙年展 臺灣館
The Venice Biennial 15th International Architecture Exhibition Taiwan Exhibition
蓬萊。Tension
“We would like to show that in the permanent debate about the quality of the built environment, there is not only need but also room for action”.
- Alejandro Aravena,2015
台灣位於西太平洋的亞熱帶島嶼,山河清麗, 物產豐富,許多人喜以《山海經》等古籍中 的海上神山仙島「蓬萊」雅稱台灣。在地質 新生代時的「蓬萊造山運動」形塑了今日台 灣的主要形貌,花東縱谷則成為造山運動的 交會介面。
進一步說,係由歐亞大陸板塊與菲律賓海板 塊之造山運動擠壓而形成,菲律賓海板塊沒 入歐洲大陸板塊之下並產生質變,而歐亞大
陸板塊的隆升造就了島嶼上的主要山系-中 央山脈,同時亦為東亞地區海拔最高的山脈。 山岳與海洋便是這座島嶼的本質。而從海底 併發而成的高山與陸地,便是藉由板塊與板 塊之間的之推擠、錯動、交疊、隱沒、隆升, 而形成壯麗的景緻,而至今仍不斷地進行造 山運動,不斷成長與變化。
其實,當前的台灣仍不斷進行另一種抽象的 造山運動-各種領域之間的競合、交疊與堆 積。倘若特別關注這些領域在其邊界交會之 處,經常可見相互之間的 tension(緊張)關 係所激起的掙扎與衝突,富含巨大能量,並 且不斷地來回探索自我與他者之間互為主體 的可能性。
這些不同的文化、經濟、政治、空間領域的 複層交疊所產生的矛盾與趣味,可以從跨國 的、國家的、城市的與身體的向度上來察覺 與探索。
作為世界體體系中一個複雜結構的蓬萊島 嶼,正在展現如何面對全球性物質與文化的 「遊牧主義」(nomadism),將物質與文化 透過領域的埠口(port)作為結構通行點控制 進口(inport),透過島嶼有機體的基因轉譯, 再向外出口(export)。
憑藉人口、語言、飲食、文化、宗教信仰與 價值觀的交流,與台灣都市與鄉村的實質的 空間環境,構成相互交織的圖像,彼此之間 的自我生成,不斷掙扎徘徊於對建築空間環 境的直覺判斷與知識學習,並相互滲透後轉 化為台灣自身獨特的在地基因,從吸納到外 溢,展開新的實踐行動,希冀從中找到自身 在區域及全球的角色。
台北市立美術館 2016第3屆 X-site計畫
2016 TFAM X-Site Competition
Productive Flux 創造洪流
繼第二次工業革命(Information Explosion)後,我們承襲全球化的遺毒, 專業分工下的物流變化、人才外移、族群問 題等,我們不再以勞力展示經濟力,取而代 之的是知識強權 ; 伴隨著近乎無極限的生展 技術,「創造洪流(Productive Flux)」的 時代嫣然來臨。
以製造演變為「經」,將空間敘事舒展成 「緯」,我們探討時代變動下「人與人」 之間如何會面與疏離 ; 並結合電子紙不斷變 動、游移的特性,反應當代速食生活帶來 的便利與不安,進而建構出未來創造洪流 (Productive Flux)藍圖,反思人類社交活 動之本質。
設計概念分三個層次,首先傳達全球化導致 物流消長、人力汰換、族群融合,以及最終 邊緣文化將被主流吞噬等現象,以行動網路
為媒介,透過智慧型手機將參觀名眾之影像 (文字)顯現於電子紙面板上 ; 在不斷取代 他人與被取代的狀態下。
二者,反轉基地為美術館與其前廣場的場域 性質,作為都市中公共的社交空間,將館內 外美學生產與消費者的關係模糊化,透過互 動裝置感應參觀人潮密度,同時也顯現網路 虛擬世界與真實生活的人群交集與分散。
最後,回歸人體尺度的群聚,在自由選食、 選擇性汲取的資訊急流中,人們被迫在極短 暫的時間內迅速理解並建立信任於他人,然 而卻仍無法消除種族標籤、尊卑陳見。故藉 由不同尺度的看與被看,強化(抑或削弱) 人與人之間彼此的距離(安全感),在瞬息 萬變的時空下找到一個平衡點。



