
NCKU M.Arch II 2015

第二層地表 The Second Stratum 城市中的地表是平的、被擠壓的,人們行走於其中早已被壓縮的活動空間,因過於習慣與冷漠的看待,忽略了自身趨近自然的顯性,這裡提出第二層地表的引線,讓原本單調的平面的土地產生擾動與皺摺,延伸僅有的第一層,創造出更多的自然性與開放性。

枝構造 Timmmber & Systematization 台灣森林覆蓋面積約佔全島之百分之六十,林木資源豐富,對於本土林木產業有極大之優勢與發展潛力。但木材市場對於本土林木的使用量在十幾年來始終不高,進而對森林保育、產業發展與國內市場造成不良影響。本研究提出枝構造組構系統,為使用中小徑木為建築材料之小木木構造系統,試圖以建築設計層面之角度來改善木材產業鏈之隱憂。

共生-社區公共生活之空間支持體系規劃設計 Mutualism-The Materiality Space Support System of Community Public Life SUMMARY The aging community located in the downtown business district faced with lack of public space and low availability issues for the elderly. Through utilizing the vacant space to offer community public space for elders, in order to facilitate aging in place and active aging. Through the assistance of professionals with design methods to integrate the participation of local residence from bott

邊緣洸景 Multilayered Edge-landscapes 台南七股棋盤狀的鹽梗框住了一層一層深度不一的水面,當風吹過,激起一陣波光粼粼。在城市的邊緣,聚落和鹽田之間,生態、潮汐、產業和宗教信仰等堆疊成與海相鄰的生活風貌,在薄薄的沿海地景上細細地醞釀自身的厚度。

神木土人 Sacred Tree & Men Live with Earth 在南投神木村,每年雨季期間時常引發土石流為村落帶來道路破壞與土石淤積.土石的流動帶動了人的流動與神明的流動.這種流動狀態起因於環境的不安定性,神木村的居民因為農業活動與宗教信仰,順應著流動的狀態有週期性的停留聚集行為。但隨著神木村居民漸漸的遷村,這樣特殊的洄游現象,不論是人或是神明,逐漸消失。

WindSpaceDesign for Working and Living 建築室內良好的通風環境是影響舒適性的主要因素。本設計以台南需要被改造的老街屋為對象,以提升建築室內通風環境為目標,運用CFD流場模擬軟體,進行風與空間相互關係的研究。 在研究結果的基礎上,利用量塊、板牆等空間元素以及CFD模擬技術,運用x-y-z三次元的實虛操作,設計出一套可有效提升風環境的空間設計方法。

co-op the Future 今日,一般住宅的都是以血緣家庭為單位為規劃。 1990年代出生的年輕人在面對市場機制條件不好的狀況、高齡化社會的壓力以及獨居、非血緣關係為主的家戶型態比例越來越高的趨勢下,需要的是一個能夠幫助他們站穩腳步但是又能夠提供舒適的住宅:在以混居、互助為前提的共享社區,而社區定位是去除掉大部分人們視為必要的車子後可以滿足長時間居住者、短暫停留者、在家裡工作或是在附近工作的人。 而撇開經濟的影響,新世代的人們越來越能夠接受共享經濟──二手用品、二手衣,甚至固定在全台各地有市集舉辦,也影響人們對於物品持續使用的接受度(從接受親戚的二手衣到購買陌生人的二手衣),也有很多還有共用的辦公空間 台北市的各方面在全台灣整體來看之下,是一個先驅者、一個指標,根據現有的情況做出的住宅規劃及調整,或許可以做為未來各縣市、各地區的參考依據。 而台北市中心區的最後一塊工業區--大同公司及大同大學,在工業已相繼離開市中心的現在,藉由這塊也許在未來會面對轉型的土地,我提出以我的世代作為基礎的未來住宅想像,希望藉由時��間推演

臨時且永續-臨時性構造設計與紙漿材料特性探討 Multilayered Edge-landscapes 紙漿材料當作建材方面,與臨時性構造物在材料特性上具有許多特性的重疊。例如,可回、可自然分解且低汙染。以這為前提討論以紙漿作為臨時性構造的單元材料。透過參數化軟體的輔助,加快設計過程中反饋所耗費的時間加快設計進行。以系統化去歸納單元構件的形式發展和構成方式。並透過數位工具輔助製造,實��際操作1:1之實體單元,並完成從設計、生產到製造的完整流程。

禪行之所-大禪堂 A space of Zen 本設計論文以鋼結構圓頂研究為始 透過參數化軟體(Grasshopper)與結構分析軟體(SAP2000),進行模擬測試,設計一輕巧之大跨距空間 並於材料、光影、動線、內外乃至於整體,構築一理想、實用之禪行空間。
2015 亞洲韌性城市設計競圖
DRIA International Design Competition 2015
The site is located in Xinxing Harbor Village, Qiaotou Town, Chengmai Prefecture, Hainan Province, China. Qiaotou Town
is located in the northwest part of Chengmai Prefecture and 26.3 kilometers from the county town. The village has a population of270 households and itseconomic is mainly based oninshore cultivation and shallowsea fishing. Chengmai County has a tropical monsoon climate, with anannual average temperature of 23.8 ℃, an annual averagesunshine hours of 2059 hours, an annual average rainfall of1786.1 mm. There are multiple typhoon weather disasters inthis area. When comes to ocean tides, there are 265 days ofa year are diurnal tides, but only 100 days are semidiurnaltides.
The planning target is to build a rural community with well-developed infrastructure.In the area of the village we are planning to:
1.add eighty (80) to one hundred (100) families to meet the rural development;
2.construct new public facilities: community culture room, outdoor sports ground, clinic, commerce, busstation, garden, toilets, etc;
3.construct new industrial facility: cold storage of 100,000 tons to improve the breeding production
conditions.
4.improve roads, telecommunications, water supply, sewage and garbage collection, parking and other
facilities;
5.with the consideration on the whole village (the recommended site area), focus on the southern part of
village where has few constructions or put forward a update strategy for the existing village.
TEAM A
Water Line
隨著網路的普及農村城市化將不再是郊區發展的唯一路徑,海南島的聚落逐步形成一種共同體的發展模式。網絡村(Network Village)農村與農村互聯的共構體正在形成,並將取代城市和郊區的二分法。
新興港村未來將以一種網路漁村的生活模式發展,不需要過多大型的開發項目以一種保留原本生活型態的方式。多中心小規模的發展,再透過交通網絡連結使每個村莊都能發揮各自特色,這是更具"韌性"的鄉村發展模式。
Urban Design Excellence
城市設計卓越
TEAM B
Living on Paraground
Resilient city is not a passive concept to resist disasters, whereas it is an active and positive concept combing disaster preventing system and others, giving local residents a better living condition and values.We aim to design a multiple resilience system, following the original east-west relative-based village developing pattern, using different scale “platforms” as intervention, to integrate multivariate systems.
Honorable Mention
榮譽獎
 |
|---|
 |
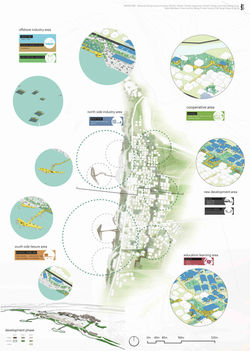 |
 |
 |
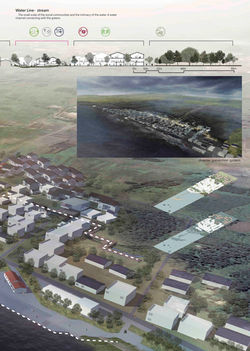 |
 |
|---|
 |
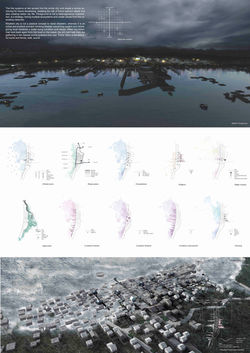 |
 |
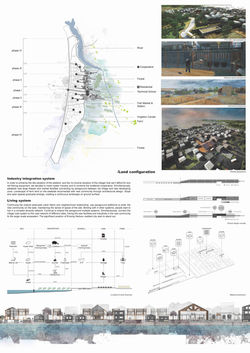 |
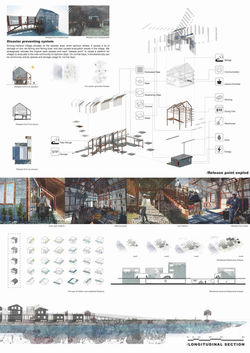 |
2015 Courses
ADVANCED ARCHITECTURAL DESIGN
The studio is organized in two main phases:
Icon 3IR (Third Industrial Revolution) (~6 weeks) In 1887 the Eiffel Tower went under construction as the main entry gate to the 1889 World’s Fair. According to Gustave Eiffel the design of the tower was a tribute to both the “centennial of the French Revolution” and what he referred to as ”the century of industry and science”. Since then the Eiffel Tower’s modular cast iron structure has been recognized as one of the earliest icons of the Industrial Revolution. Today we are at the beginning of a new industrial revolution, one lead by information technology and custom fabrication technology.
The topic of the first phase of this studio will be to design and conceptualize an architecture that epitomizes the qualities and characteristics of the Third Industrial Revolution. The proposals are not limited to tower designs and students are free to decide the appropriate site and program of their projects, however it is important to keep in mind that these decision should still reflect the topic of the studio.
Tainan “Re-industrialization” (~12 weeks) As a nation, Taiwan has for the past two decades been transitioning from a manufacturing based economy to a predominately service based economy. This is a pattern seen throughout the world as developing nations reach maturity. However, unlike other countries Taiwan’s period of de-industrialization was perhaps pre-mature, resulting more from the opening of China’s borders to foreign investment, than a rising domestic service industry and thus resulted in what has been a slow and troublesome transition.
In the second phase of this course the studio will focus on the idea of “re-industrializing” Tainan, a city renowned more for its cultural base rather than manufacturing industries. Our focus will be on developing a clear understanding of both architectural practices (service sector) and manufacturing companies (industrial sector) to discover what kinds of collaborative opportunities exist between the two within the construct of the 3IR. Utilizing fabrication techniques explored in Phase 1 (Icon 3IR), students will consider the evolution of the contemporary housing block in response to 3IR and the historical significance of the original Yong Fong Yu industrial building site in Tainan City.
(Detailed program brief to be provided at the introduction of Phase 2.)
This course will rely heavily on the use of fabrication technology not only for presentation but design research.
Studio – students should have reserved personal desk space within studio.
3D Printers – additional students will require more units and some larger format printers.
Laser Cutting – facility should be operational and open to all students.
CNC Milling – facility should be operational and open to all students.
Workshop – traditional carpentry workshop with space for 1:1 prototypes

















